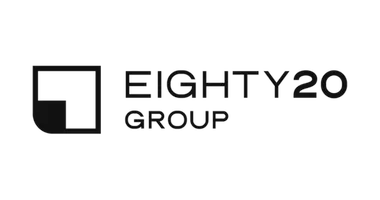
284 Shoshone DR Paso Robles, CA 93446
4 Beds
3 Baths
2,146 SqFt
Open House
Sat Oct 18, 11:30am - 1:30pm
UPDATED:
Key Details
Property Type Single Family Home
Sub Type Single Family Residence
Listing Status Active
Purchase Type For Sale
Square Footage 2,146 sqft
Price per Sqft $386
MLS Listing ID NS25233165
Bedrooms 4
Full Baths 3
Construction Status Turnkey
HOA Y/N No
Year Built 1990
Lot Size 8,398 Sqft
Property Sub-Type Single Family Residence
Property Description
Location
State CA
County San Luis Obispo
Area Pric - Pr Inside City Limit
Rooms
Main Level Bedrooms 2
Interior
Interior Features Breakfast Bar, Built-in Features, Tray Ceiling(s), Ceiling Fan(s), Cathedral Ceiling(s), High Ceilings, Open Floorplan, Recessed Lighting, Storage, Tile Counters, Bedroom on Main Level, Primary Suite, Walk-In Closet(s)
Heating Central, Natural Gas
Cooling Central Air, Electric
Flooring Carpet, Vinyl
Fireplaces Type Family Room, Great Room
Fireplace Yes
Appliance Dishwasher, Gas Range, Gas Water Heater, Microwave, Refrigerator, Water Softener, Dryer, Washer
Laundry In Garage
Exterior
Parking Features Garage, Garage Door Opener
Garage Spaces 2.0
Garage Description 2.0
Fence Wood
Pool In Ground, Private, Waterfall
Community Features Curbs, Street Lights, Sidewalks
Utilities Available Electricity Connected, Natural Gas Connected, Sewer Connected, Water Connected
View Y/N Yes
View Neighborhood
Roof Type Fiberglass,Shingle
Porch Covered, Front Porch, Patio
Total Parking Spaces 2
Private Pool Yes
Building
Lot Description Back Yard, Front Yard
Dwelling Type House
Story 2
Entry Level Two
Foundation Slab
Sewer Public Sewer
Water Public
Level or Stories Two
New Construction No
Construction Status Turnkey
Schools
School District Paso Robles Joint Unified
Others
Senior Community No
Tax ID 009513045
Acceptable Financing Contract
Listing Terms Contract
Special Listing Condition Standard
Virtual Tour https://youtu.be/lZC956Y_c9c

GET MORE INFORMATION






